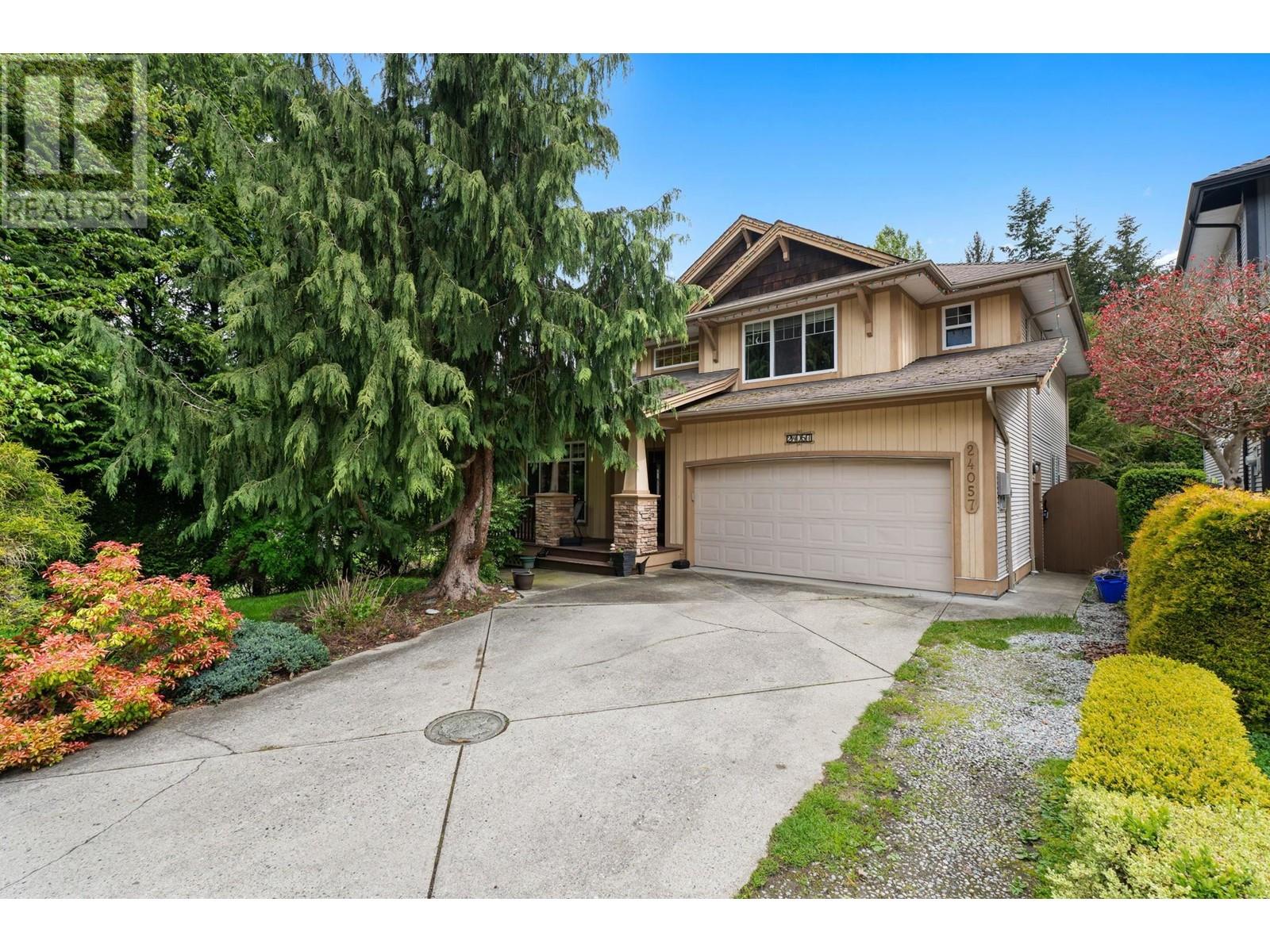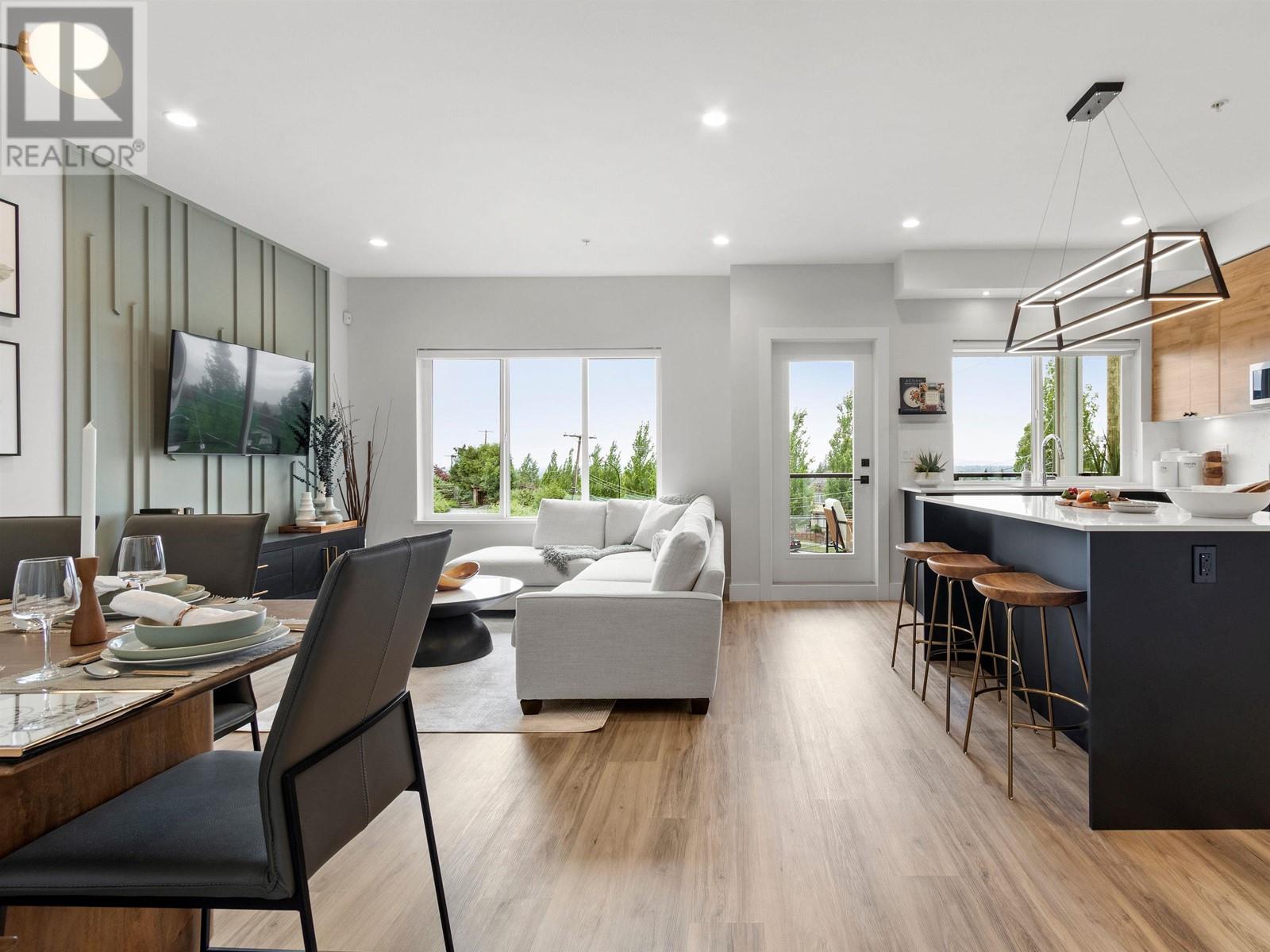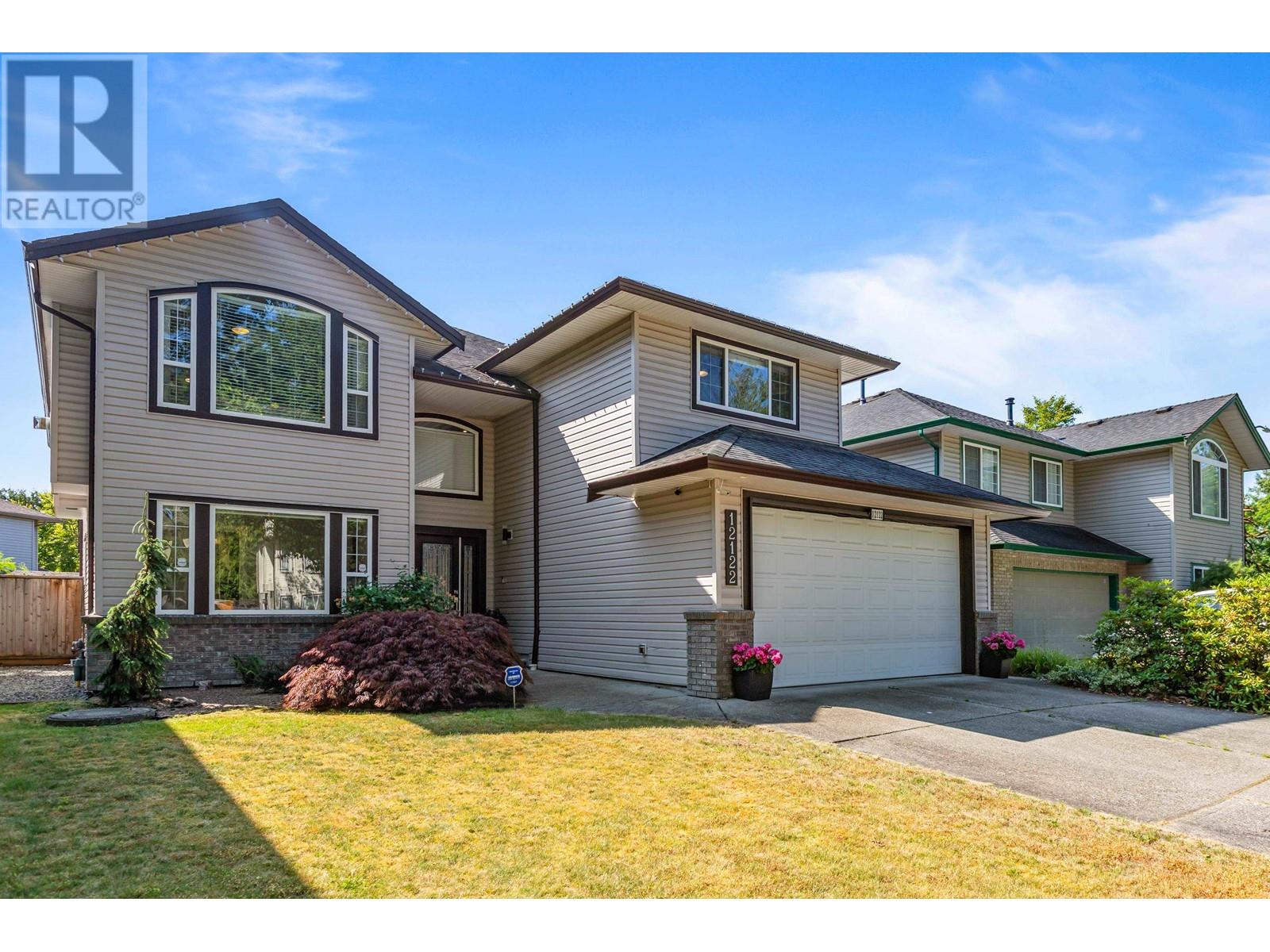24057 Mcclure Drive
Maple Ridge, British Columbia
Welcome to 24057 McClure Drive by reputable Summit Ridge Homes in Albion! This spacious 6 Bedroom + 4 Bathroom home offers ample space for large families with over 4,300 + Sq Ft. Step into the home to discover fresh updates, high ceilings, and abundant natural lighting, especially in the open concept living room. Kitchen overlooks the backyard and deck. 5 Bedrooms all on the upper level which is great for kids. The basement with separate entry has two bedrooms offering additional income and a massive kitchen. Enjoy a 7600+ Sq ft corner lot with a huge backyard and a ton of greenspace, perfect for gatherings, and pets. With only one neighbor, privacy is ensured here. Nestled in a quiet suburban neighborhood, walking distance to Samuel Robertson Technical Secondary, parks and also transit! (id:39665)
22930 Abernethy Lane
Maple Ridge, British Columbia
Incredible opportunity awaits you. This single family home with 5 bedrooms, 4 bathrooms is situated in a great neighbourhood in Maple Ridge. Plenty of upgrades already done - making this home move-in ready. New Suite, All bathrooms renovated, New Furnace, new blinds & windows as well as fresh paint throughout. RV parking which also has a 30 amp RV plug. Close to the best parks & trails Maple Ridge has to offer. Also super central & close to shopping, public transit & great school catchments. Just a 20 minute drive to Allouette Lake...who could ask for more!? Amazing value here! Don't miss out! (id:39665)
417 12075 Edge Street
Maple Ridge, British Columbia
EDGE ON EDGE - Immaculate South-East facing, bright 4th floor 1 BED+PLUS DEN / 1 Bath. In the popular Edge on Edge built by Maclean Homes! Open concept floor plan features 8' ceilings, granite counters, undermount sinks, kitchen w/shaker cabinets & S/S appliances. Large master with walkin closet & cheater ensuite. Front loading in-suite laundry & large den/office space. Covered deck with street parking all around, secure underground parking, 2 pets & rentals allowed! Steps to Shopping, Transit, Restaurants, Rec Center, gyms and Schools! Call today to book your showing! (id:39665)
405 11882 226 Street
Maple Ridge, British Columbia
LOVE WHERE YOU LIVE!WELCOME TO THE BRICKWATER VILLAGE BY FALCON HOMES!Centrally located this BRIGHT & SPACIOUS TOP-FLOOR UNIT features VAULTED CEILINGS & OVERSIZED WINDOWS that bring in loads of natural light. The open-concept main living area boasts sliding doors leading to an 80 sq.ft. deck,overlooking the beautifully landscaped courtyard.The chef's kitchen has ample cupboard & storage space,a large island W/eating bar,stone countertops, S/S appliances,& under-cabinet lighting to complete the functional design.The primary bedrm features vaulted ceilings,power blackout drapes & W/I closet with custom built-ins.The luxurious ensuite includes a walk-in shower,soaker tub & stone countertops.The second bedrm is equipped with a B/I Murphy bed with integrated lighting,shelving,& a built-in desk (id:39665)
36 10640 248 Street
Maple Ridge, British Columbia
Raicon, an award-winning developer, these homes are designed for the modern family. Inspired by the elements of West Coast living, these open-concept homes are full of exquisite features, including bright oversized windows, 9' ceilings on the main floor and basement, luxury flooring, modern raised panel interior doors, designer cabinetry, gourmet-style kitchen and elegant washrooms with sleek European-style fixtures. Option to upgrade and add 4th bedroom in the basement. For a limited time receive a free air conditioning upgrade! Close to reputable schools, trails, parks and shopping. Only 5% down required! Show Home is now open Saturdays to Wednesdays from 12:00 - 5:00 PM at #44 -10640 248 Street. (id:39665)
22787 124 Av
Maple Ridge, British Columbia
Welcome to 22787 124 Avenue, a stunningly renovated 6-bedroom, 5-bathroom home in the heart of Maple Ridge! This beautifully updated property features modern upgrades throughout, including brand new flooring, a sleek new roof, and a recently installed hot water tank. The updated furnace and new appliances ensure both comfort and convenience. The freshly painted exterior enhances its inviting curb appeal, and there´s a 2-bedroom basement that offers exciting potential for rental income. This home is move-in ready and ideal for bigger families. Don´t miss your chance to explore everything it has to offer-schedule your visit today! Some of the pictures are virtually staged. (id:39665)
12122 238b Street
Maple Ridge, British Columbia
This BEAUTIFULLY updated basement entry home checks all the boxes and features a STUNNING 2 bedroom suite! The main floor boasts an open, bright floor plan. The gourmet kitchen is spacious with quartz counters and high end appliances! Off the kitchen is a LARGE covered deck overlooking the tastefully landscaped yard, perfect for entertaining! The 3 bedrooms upstairs are spacious and the primary bedroom features a spa-inspired ensuite. There is a BONUS bedroom on the main floor that has an additional ensuite! Inside the suite you'll find a MASSIVE kitchen with a huge island and a large living room PLUS 2 spacious bedrooms! The home also features A/C! The LARGE, private backyard is the perfect place to relax and unwind. THE UPDATES ARE ENDLESS! OPEN HOUSE SATURDAY NOV 23 FROM 12-2PM (id:39665)
10169 246a Street
Maple Ridge, British Columbia
This stunning 7-bedroom, 5-bathroom custom home is built on spacious corner lot, offering luxurious living in every detail. The open-concept kichen boasts granite countertops, an oversized island, a walk-in pantry, & high-end appliances, including 3 ovens & a gas range. Enjoy the designer lighting, gas fireplace, & elegant feature walls throughout. The large patio, with roll-down shades, provides breathtaking westerly sunset views. Upstairs, each of the 4 bedrooms features its own ensuite, including a master suite with a walk-in closet & a 5-piece ensuite with a Jacuzzi tub. The basement includes 2 storage areas & a modern 2-bedroom suite with a full bathroom, laundry, & separate entry. Located within walking distance to schools and a short drive to Meadow Ridge Private School. (id:39665)
7 23527 Larch Avenue
Maple Ridge, British Columbia
Welcome to Larch Lane, this beautiful detached home built by Rosehill Construction. The main floor features open concept with large entertaining island and dining room for family gatherings. Quartz countertops throughout the home. Primary bedroom features a large walk in closet, luxurious bathroom featuring soaker tub and large walk in shower. Stunning sunset views from Primary bedroom and on the main floor. A beautiful mudroom for a busy family that's on the go. Basement is fully finished and pre plumbed for a potential suite, separate washer and dryer already installed. Close to Yennadon Elementary school and a quick drive into the downtown core of Maple Ridge. OPEN HOUSE NOV 24 (2-4pm)) (id:39665)
103 22722 Lougheed Highway
Maple Ridge, British Columbia
Mark's Place is a secluded, quiet, centrally located large 3 BED 2 BATH home that is more like a townhome than a condo. This home includes a fully finished basement with a full bathroom with its own private back yard. With its functional floor plan, in suite laundry, gas fireplace, large kitchen, X-LGE primary bedroom, large enough for your king-sized furniture and your home office. The sliding glass door opens to a private back yard overlooking a lovely greenbelt. This home is for an owner who prefers their conveniences & amenities just a few steps away, walking distance to shopping, Save on Foods, London Drugs, Casino transportation & recreation. Secure underground parking and its wheelchair accessible. Easy to show and available for quick possession. OPEN HOUSE NOV 23 & 24 from 1-3pm! (id:39665)
16 20841 Dewdney Trunk Road
Maple Ridge, British Columbia
Welcome home! This beautifully laid out 2 level townhouse feels like coming home. 3 good sized bedrooms with 3 pce ensuite off the master will accommodate your family. The vaulted ceiling and cozy fireplace along with private back yard will have you entertaining some very envious friends. Centrally located near shopping, theatres, Golden Ears Bridge and transit... but not too close. Kichler Station is a well maintained complex with a kids play park. Open House Sunday November 24 2-4pm (id:39665)
1203 11295 Pazarena Place
Maple Ridge, British Columbia
Welcome to Provenance by Polygon! This 4-year-young, 3-level townhome offers over 1,300 sqft of stylish living space. Featuring 3 spacious bedrooms, 3 bathrooms, and a fully open-concept main floor, it´s perfect for modern living. The kitchen opens onto a charming patio, while the fenced backyard is conveniently located on the lower level, offering additional outdoor space. A double-wide garage ensures plenty of parking and storage. Enjoy incredible amenities for all ages, including a fitness centre, clubhouse with games and lounge area, an outdoor swimming pool and hot tub, and the upcoming brand new community park right in the middle of the complex with construction on its way. Close to shopping, restaurants, and all your daily essentials, this home truly has it all! (id:39665)













