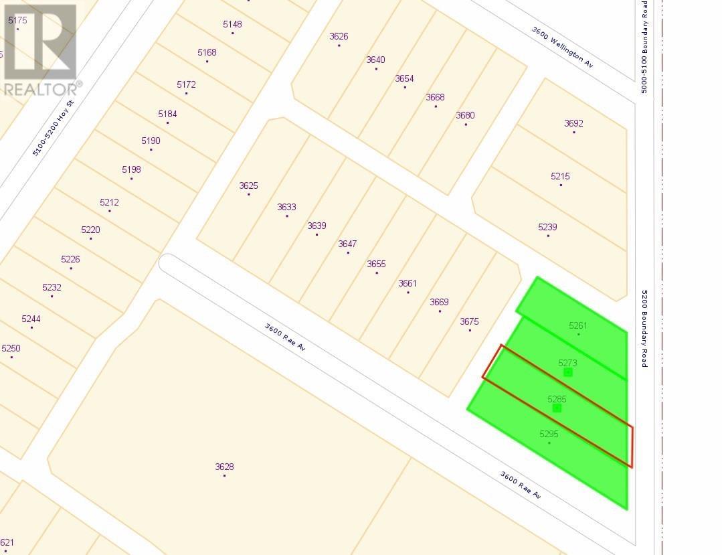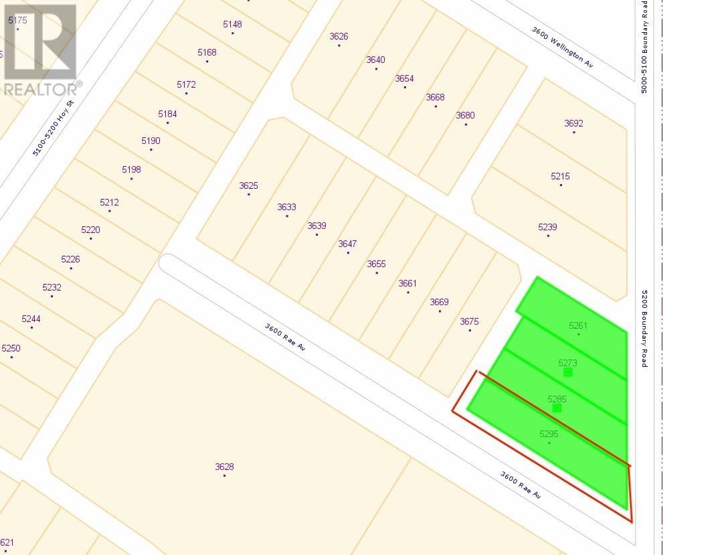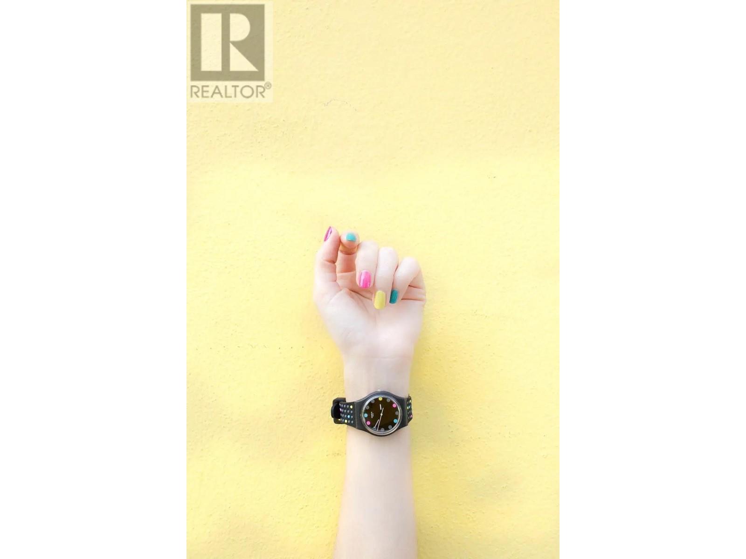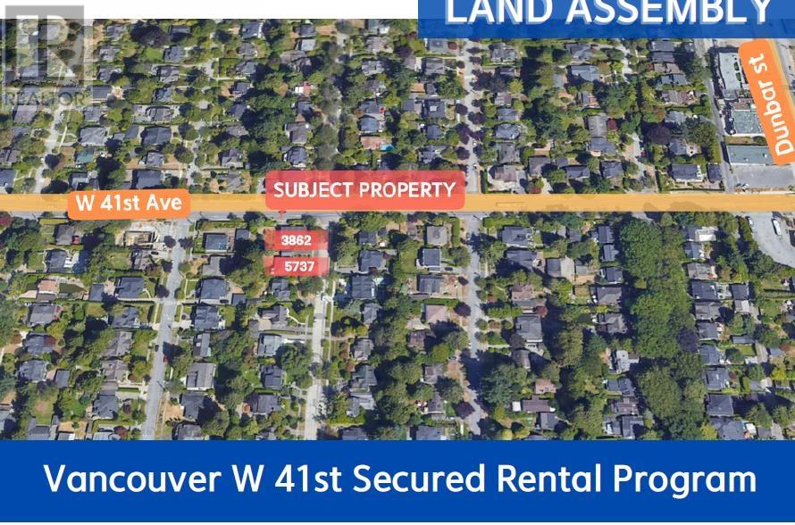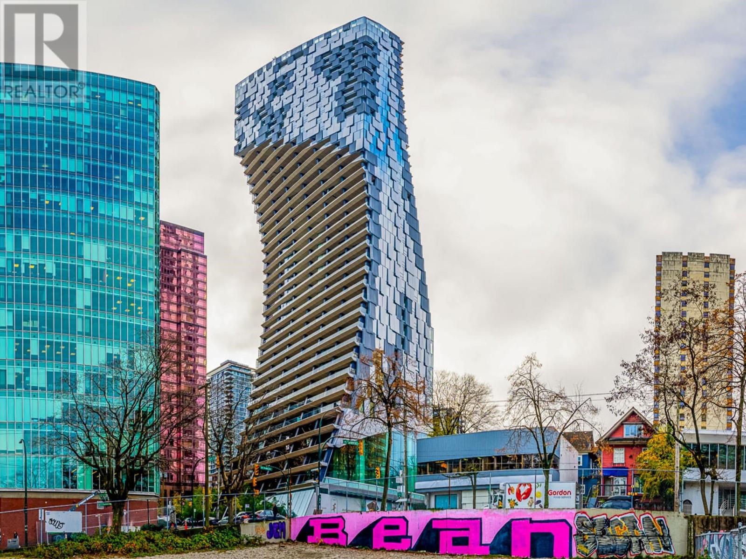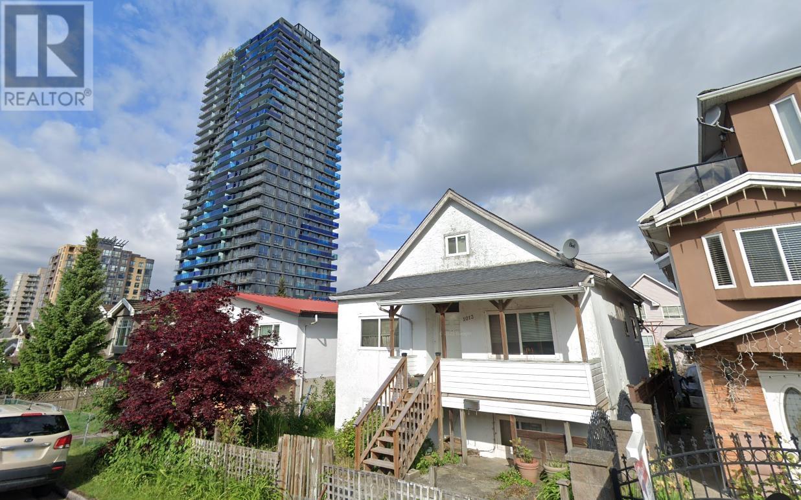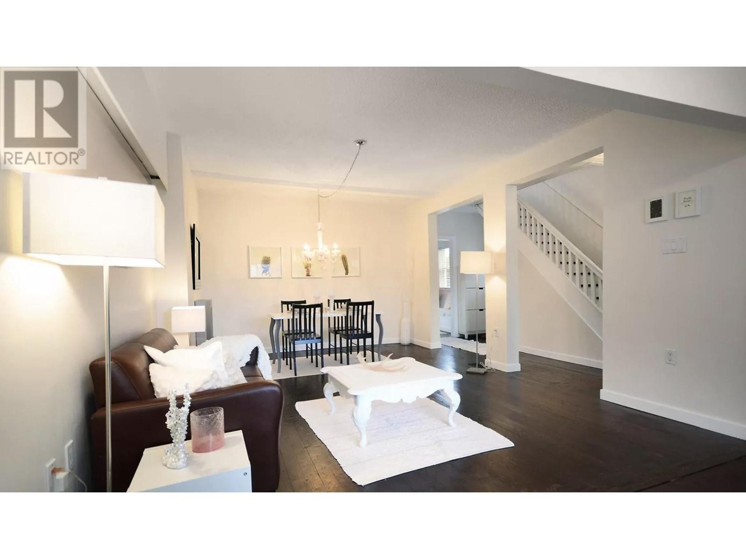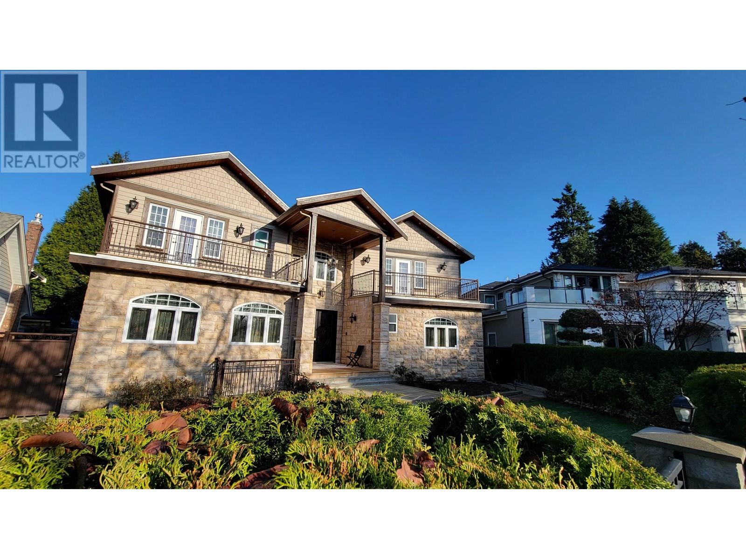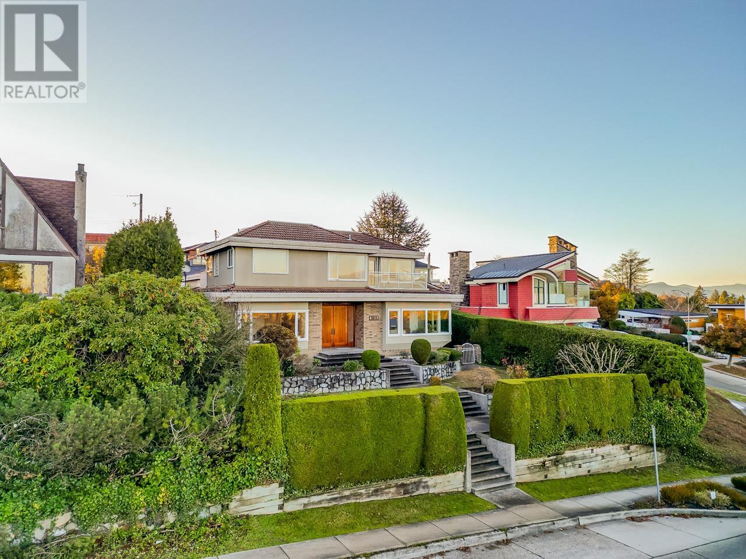5285 Boundary Road
Vancouver, British Columbia
4 lot land assembly on Boundary Road near Rae Ave & Joyce Skytrain. Approx. 18693 sf with all 4 lots combined. Official community plan is for 3 ½ story multi family development & 1.45 floor space ratio. All houses are in good condition and could be held and rented, or developed immediately. (id:39665)
5295 Boundary Road
Vancouver, British Columbia
4 lot land assembly on Boundary Road near Rae Ave & Joyce Skytrain. Approx. 18693 sf with all 4 lots combined. Official community plan is for 3 ½ story multi family development & 1.45 floor space ratio. All houses are in good condition and could be held and rented, or developed immediately. (id:39665)
3316 Cambie Street
Vancouver, British Columbia
Very well established nail salon & spa services located in busy city hall area. Great regular customers and everything is ready for who wants own a business. Closed to sky train station and surrounded by residential area. This is an opportunity to have business on this great location. (id:39665)
433 W 44th Avenue
Vancouver, British Columbia
Great LAND ASSEMBLY potential - Oakridge/Cambie Corridor Phase 3 planning (up to 4 storeys strata or 6 storeys rental) . Beautiful quiet street yet steps from popular grand scale Oakridge development, Canada line, community centre, college and desirable elementary and high schools . Well kept home with 2 bed self contained basement suite . No for-sale sign in front as instructed by seller , contact listing agent for further information, please DO NOT disturb seller . (id:39665)
5737 Olympic Street
Vancouver, British Columbia
Developer & Investor Alert - Desired Southlands neighborhood with a huge lot of 66' x 120'. Central Location, close to Crofton House High School, ST. George's, UBC, Kerrisdale Shopping District. School catchment: Southland Elementary School (walking distance) and Point Grey Secondary. (id:39665)
1402 1568 Alberni Street
Vancouver, British Columbia
This best high-rise condo building in downtown Vancouver West is designed by the world-renowned Japanese master architect Kengo Kuma.The amenities of the building include a Kengo Kuma-designed Fazioli piano, an expansive moss garden, an 25m indoor swimming pool and hot tub, a Listening Lounge, a gym, a wine room with personal wine storage, and a Michelin-starred Japanese restaurant. This northwest-facing unit has two outdoor balconies with a total area of 729 sq.ft, an outdoor hot tub, and a small Japanese flower garden, combined with an ultimate view of ocean, Stanley Park, and north-shore mountains. The 1261 sq.ft. living space features curved wood feature wall, Miele appliances, floor to floor-to-ceiling windows,remote-controlled window curtain, and hardwood floor. (id:39665)
3228 Vanness Avenue
Vancouver, British Columbia
Developers and Investors. Rezoned for 4 storey New Development( Condo) in Joyce- Collingwood Station Community Plan and or Optional for Secured Rental Housing. Please Contact C.O.V. for more information. Do Not walk through property, do not bother occupants! (id:39665)
5013 Payne Street
Vancouver, British Columbia
INVESTOR OR DEVELOPER ALERT! The City of Vancouver has designated this property, along with neighboring properties, for a 140-foot, 4.5 FSR mid- rise zoning. It's conveniently located just steps away from the Joyce Collingwood Skytrain Station and Westbank's impressive 30-story tower. (id:39665)
1334 E Georgia Street
Vancouver, British Columbia
Discover the perfect blend of residential comfort and investment potential in the heart of Vancouver East. This single-family home offers a versatile living experience, currently utilized by the owner as a dynamic music studio and workspace. The home boasts two rental suites - a studio and a 3-bedroom suite - collectively generating over $4000 per month in rental income. With I-2 zoning in place, the property holds significant future redevelopment potential, presenting an excellent long-term investment. Whether you're looking for a comfortable family home, a dynamic studio space, or a strategic investment for the future, this property offers a rare combination of versatility and potential. (id:39665)
133 618 East Kent Avenue South
Vancouver, British Columbia
This 2,833 sq. ft. office/showroom/warehouse unit in Rivershore Business Park, is primely located in South Vancouver one block south of Marine Drive between Fraser Street and Main Street. This riverfront business park is situated to provide easy access to Downtown Vancouver, Vancouver International Airport and key transportation routes throughout Metro Vancouver. Main Floor Showroom features lots of windows providing an abundance of natural light, open area reception work area, 2 private offices and one handicap accessible washroom. Main Floor Warehouse features one rear 10' X 14' grade level loading door, 19' clear ceiling heights, 3 phase 208 volt 100 amp electrical service, tilt up construction, fully insulated exterior walls and roof. The air conditioned second floor office features river views, a general open work area, two private offices, a coffee bar and sink and 1 washroom. 5 parking stalls included. Please telephone or email listing agents for further information or to set up a viewing. (id:39665)
729 W 47th Avenue
Vancouver, British Columbia
Located in the Prime Oakridge area on 10,200 SqFt land. This custom built 5,692 SqFt home built w/exquisite craftsmanship. 10' ceiling on main, elegant H/W floor & marble stone flooring, gourmet kitchen w/top-of-the-line S/S appliances plus Wok kitchen. Sundeck at the rear & patio w/BBQ gas hookup. 4 large high-ceiling bedrooms w/ensuites upper floor. Downstairs w/two suites (1-bedroom & 2-bedroom). Separate entrances from backyard. Both suites incl dining & living rooms & full kitchen. Recently upgraded & installed home theatre room & system, crystal chandelier, beautiful landscaping. 3-car garage. Close to Oakridge Mall, bus to Canada Line & Langara College. Jamieson Elementary & Eric Hamber Secondary Schools catchment. (id:39665)
4723 Puget Drive
Vancouver, British Columbia
Grand mansion designed by Japanese architect. Located in one of the most prestige areas in Vancouver Westside Mackenzie Heights with stunning panoramic view! Open, bright house in Trafalgar Elementary & Prince of Wales Secondary school catchment. 66' x 123.11', 8125.26 sqft lot, 4843 sqft luxurious living space with 656 sqft roof deck. 7 bedrooms, all with ensuite bathrooms. High quality kitchen cabinet and appliance. Sauna and steam bath in the basement. Top grade materials. Enjoy summer fireworks from all levels. Meet your dream home now! (id:39665)

