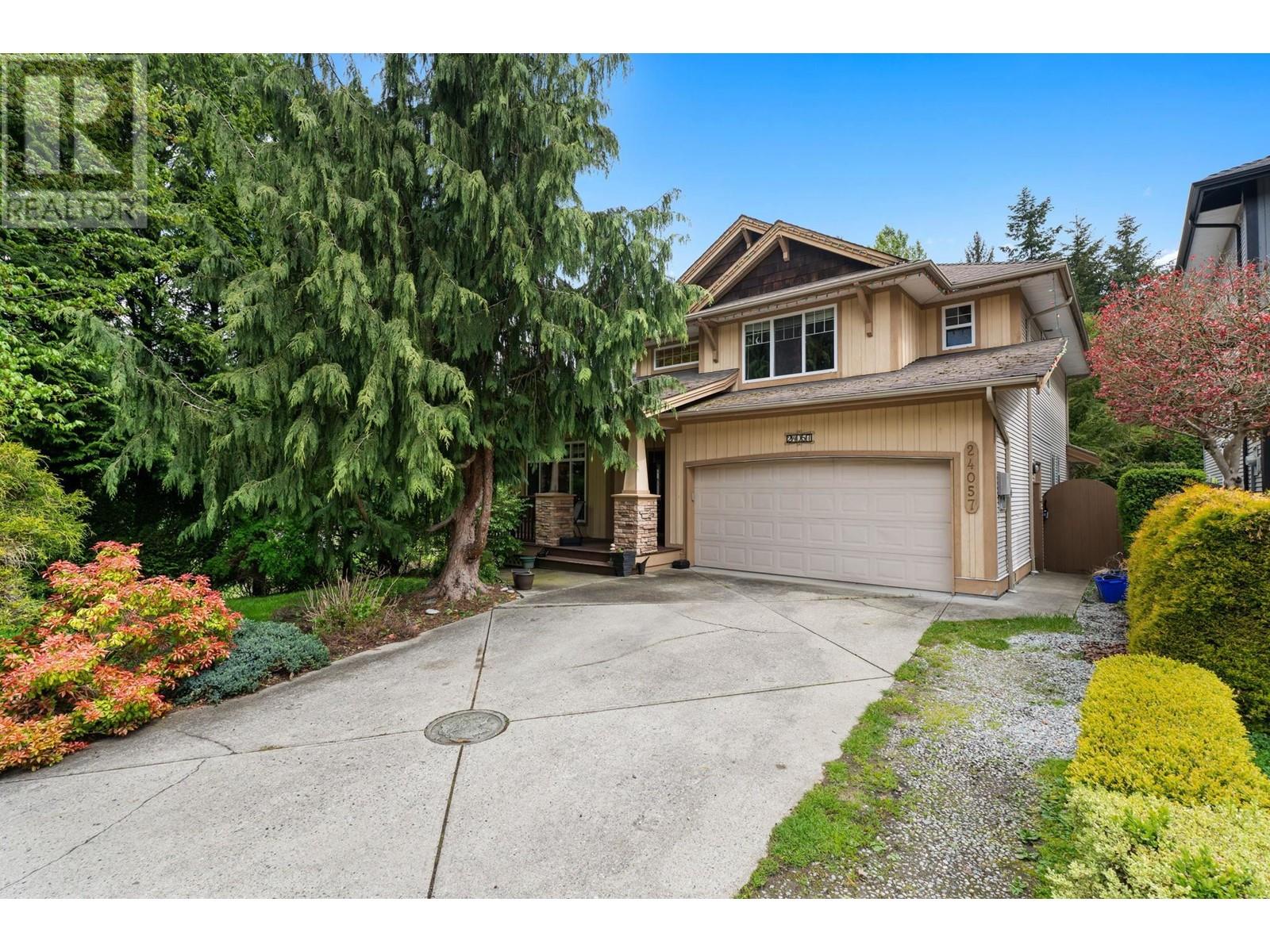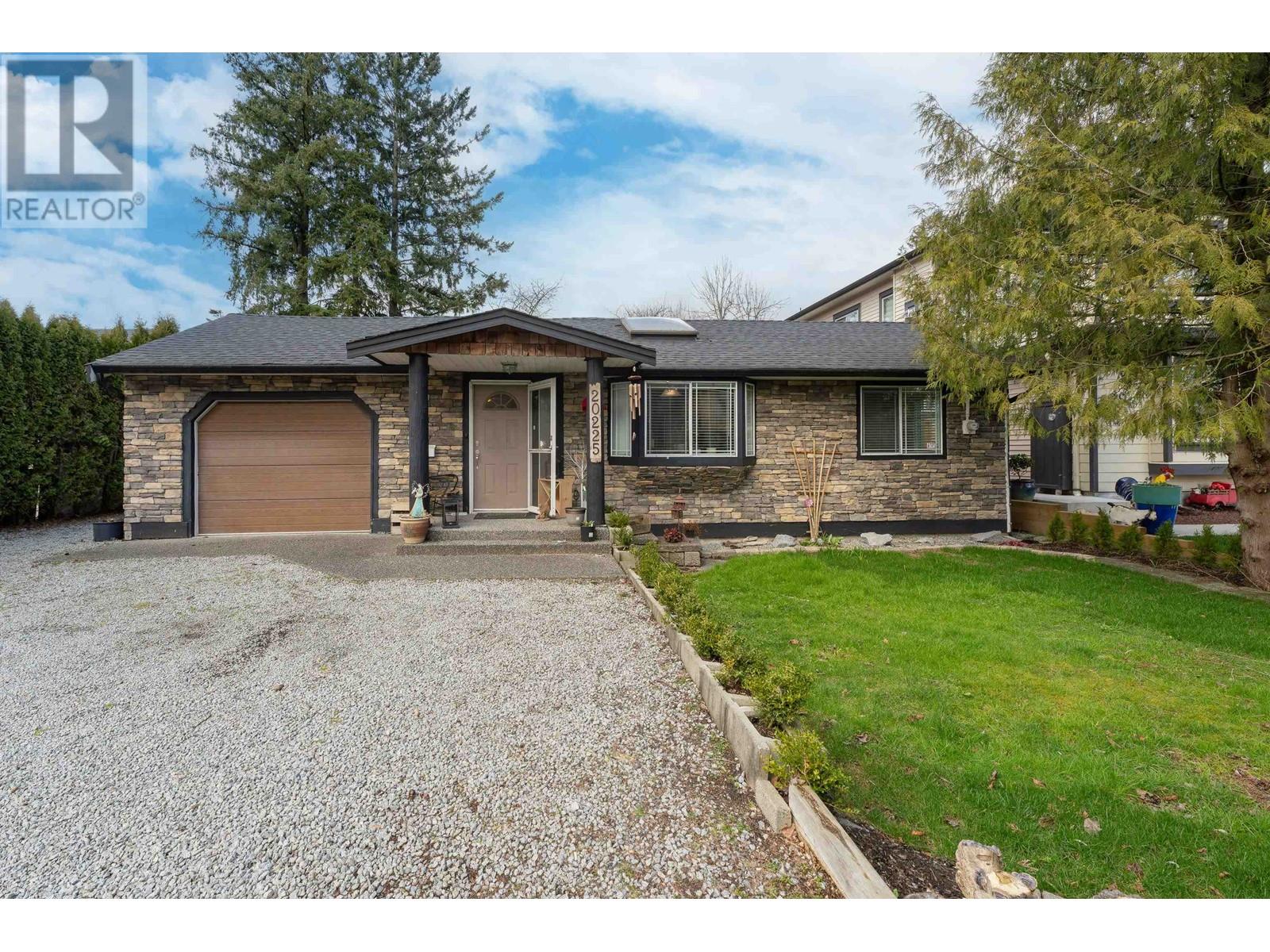11977 234 Street
Maple Ridge, British Columbia
FULLY RENOVATED 5 bed/3 bath family home with 2 kitchens. Upper floor offers a bright living room, dining area, and 3 bedrooms including the Master Bedroom w/3 pieces ensuite. Fully updated kitchen with BRAND NEW APPLIANCES, quartz countertop and backslash, leads to the west facing sundack prefect for your family gathering & BBQ. Lower level offers a 2 bedroom suit with BRAND NEW APPLIANCES including it's own LAUNDRY and SEPARATE ENTRY, STORAGE, prefect for in-laws or a mortgage helper. Freshly Laminated flooring and painting throughout. BRAND NEW WINDOWS. California closets. Large fenced backyard with Palm & Apple trees. Call listing realtor for info and showing. OPEN HOUSE: SUN, NOV 24, 1-3PM (id:39665)
7 23527 Larch Avenue
Maple Ridge, British Columbia
Welcome to Larch Lane, this beautiful detached home built by Rosehill Construction. The main floor features open concept with large entertaining island and dining room for family gatherings. Quartz countertops throughout the home. Primary bedroom features a large walk in closet, luxurious bathroom featuring soaker tub and large walk in shower. Stunning sunset views from Primary bedroom and on the main floor. A beautiful mudroom for a busy family that's on the go. Basement is fully finished and pre plumbed for a potential suite, separate washer and dryer already installed. Close to Yennadon Elementary school and a quick drive into the downtown core of Maple Ridge. OPEN HOUSE NOV 24 (2-4pm)) (id:39665)
10900 Carmichael Street
Maple Ridge, British Columbia
Prestigious Grant Hills Luxury Estate offering one of the best panoramic views of the Fraser Valley and Golden Ears Mountains!This 5,369 sqft custom-built home is situated on a 29,490 sqft lot and features A/C,an HVAC system,radiant heating,and a triple car garage.It boasts 12´ high ceilings throughout the main level,with a living room that opens to a huge sundeck complete with an outdoor fireplace and breathtaking views.The gourmet kitchen includes an oversized granite island and a wok kitchen,plus a master on the main. Upstairs you´ll find another master bdrm with a spa-inspired ensuite,an office,and three additional bdrms.The basement includes a soundproof theater and a fully self-contained two-bedroom legal suite.The rear patio complete with a waterfall and multi-level flower beds! (id:39665)
12230 267 Street
Maple Ridge, British Columbia
Multiple Generational Family? 3 dedicated zones for all!!!! (id:39665)
24057 Mcclure Drive
Maple Ridge, British Columbia
Welcome to 24057 McClure Drive by reputable Summit Ridge Homes in Albion! This spacious 6 Bedroom + 4 Bathroom home offers ample space for large families with over 4,300 + Sq Ft. Step into the home to discover fresh updates, high ceilings, and abundant natural lighting, especially in the open concept living room. Kitchen overlooks the backyard and deck. 5 Bedrooms all on the upper level which is great for kids. The basement with separate entry has two bedrooms offering additional income and a massive kitchen. Enjoy a 7600+ Sq ft corner lot with a huge backyard and a ton of greenspace, perfect for gatherings, and pets. With only one neighbor, privacy is ensured here. Nestled in a quiet suburban neighborhood, walking distance to Samuel Robertson Technical Secondary, parks and also transit! (id:39665)
20488 115 Avenue
Maple Ridge, British Columbia
Welcome to your Maple Ridge sanctuary! This expansive 6-bed, 3-bath home spans two levels, boasting an airy open living concept on the main floor that seamlessly connects to a spacious patio, perfect for entertaining. Dive into relaxation with your own built-in, above-ground pool and vast backyard, ideal for hosting any occasion. Below, a fully legal suite offers mortgage assistance or guest accommodations. Superbly located near Lougheed Highway and shopping, this home is the epitome of convenience. Plus, enjoy the added luxury of instant hot water for efficiency and comfort. *BRAND NEW ROOF.* Experience the best of Maple Ridge living-schedule your viewing today and make this your forever home! (id:39665)
20225 Lorne Avenue
Maple Ridge, British Columbia
UPDATED RANCHER WITH HEAT PUMP & AIR CONDITIONING! This charming 3 bed/2 bath rancher, situated on a spacious 60 x 120 lot in West Maple Ridge, combines comfort and modern updates. The kitchen features maple cabinets, granite countertops, and stainless steel appliances, while the bathrooms are stylishly updated with designer touches throughout. Generously sized rooms accommodate larger furniture, with ample windows filling the home with natural light. Sliding doors lead to a sunny, private backyard, complete with a 15 x 15 entertainment deck and gazebo-a perfect space for gatherings. There's plenty of parking, ideal for RVs and all your outdoor toys. Plus, this property offers exciting potential for a carriage house or even more options! Roof is just 5 years young. (id:39665)
11050 Cameron Court
Maple Ridge, British Columbia
This is the home where dream meet reality! This insanely designed home will tick all your boxes. Massive covered decks off both the front and back of the home with east and west exposure for all day sun and outdoor enjoyment. Inside is the open concept kitchen with huge 10x7 spice kitchen looking onto your greatroom with 18foot open to above. Get ready to host all the parties in your separate living and dining room with easy access to the wine room to refill the guests and open sliders to the deck to take the party outside. Upstairs your master includes a sitting room, WIC and spa like ensuite. Don't worry the other 3 beds also have their own ensuite and WIC as well. optional 2 bedroom above ground legal suite and still room for another rec room and mudroom from the 3 car garage. (id:39665)
17 13263 236 Street
Maple Ridge, British Columbia
THE ONE YOU'VE BEEN WAITING FOR! OVER 2,000 SQUARE FEET, 4 bedrooms, and a whopping FOUR PARKING spaces, with a DRIVEWAY BIG ENOUGH for a large work van or quad-cab pickup. This 2021 built END-UNIT townhome is bright, and spacious, with ALL THE EXTRAS! Gas stove and bbq hookup, CENTRAL A/C, large walk-in shower, synthetic turf, epoxy floor treatment and upgraded storage in the double garage. Just a short walk to Maple Ridge Park and WildPlay, Golden Ears, and more. This is one you don't want to pass up! (id:39665)
1203 11295 Pazarena Place
Maple Ridge, British Columbia
Welcome to Provenance by Polygon! This 4-year-young, 3-level townhome offers over 1,300 sqft of stylish living space. Featuring 3 spacious bedrooms, 3 bathrooms, and a fully open-concept main floor, it´s perfect for modern living. The kitchen opens onto a charming patio, while the fenced backyard is conveniently located on the lower level, offering additional outdoor space. A double-wide garage ensures plenty of parking and storage. Enjoy incredible amenities for all ages, including a fitness centre, clubhouse with games and lounge area, an outdoor swimming pool and hot tub, and the upcoming brand new community park right in the middle of the complex with construction on its way. Close to shopping, restaurants, and all your daily essentials, this home truly has it all! (id:39665)
227 11655 Fraser Street
Maple Ridge, British Columbia
Welcome to PODIUM by WHITETAIL HOMES! A community of 125 homes. This spacious 1 bedroom unit features a large island with Quartz countertops, stainless steel appliances, shaker-style cabinets with chrome hardware, and tile backsplashes. The open concept living room flows seamlessly throughout. Generous sized bedroom featuring a walk in closet with built in closet shelving and a large balcony. Plus, 1 parking stall and a storage locker included. Gym and party room are also in the building. Easy access to the West Coast Express, Golden Ears, and Pitt River Bridges, everything you need is within reach! ~ Open House Sat & Sun Nov 23 & 24 2pm - 4pm ~ (id:39665)
25 11165 Gilker Hill Road
Maple Ridge, British Columbia
WELCOME TO "KANAKA CREEK ESTATES" ! This south facing sun soaked unit, sits perched overlooking an open GREENBELT/PARK area. Most recent upgrades include; 3 year young ROOF & south facing sundeck covering. THIS LARGE OPEN 1736 sq. ft floor floor plan boasts 3 large bedrooms & 3 bathrooms , including PRIMARY BEDROOM with high 10' VAULTED ceiling & 4 piece ensuite. Large south facing GREAT ROOM area with 12' ceiling equipped with GAS FIREPLACE all accessing south facing front deck. This home offers PRIVACY for all members of your family, including a large basement area which could easily be the 4th BEDROOM, GYM or Media room all accessing south facing PRIVATE BACKYARD PATIO AREA. There is even a formal DINING & EATING area in addition to a Family room off the very functional kitchen. The BACKYARD has LARGE Pine & Maple trees for shade & an additional area for PRIVACY! ( (id:39665)











