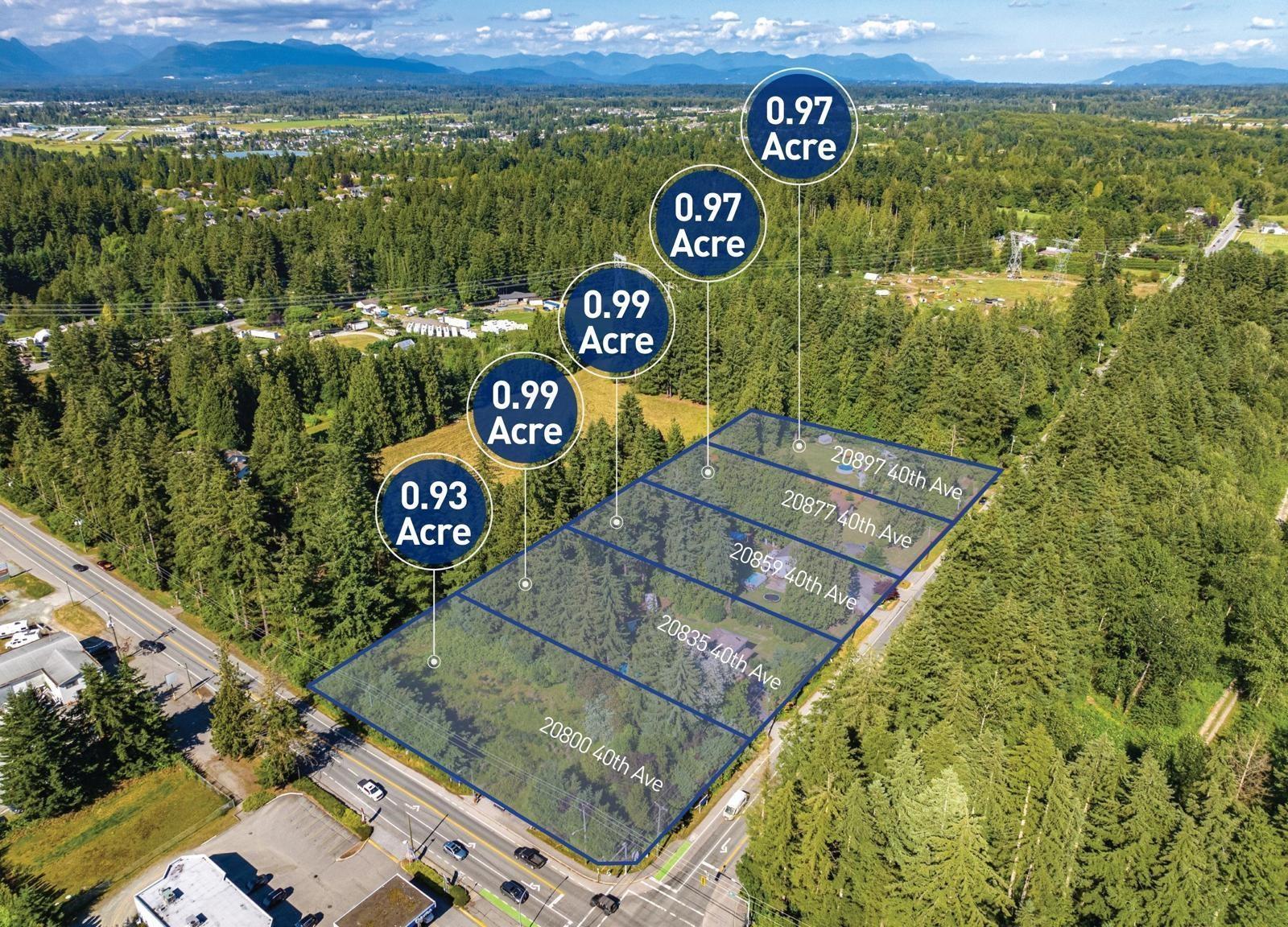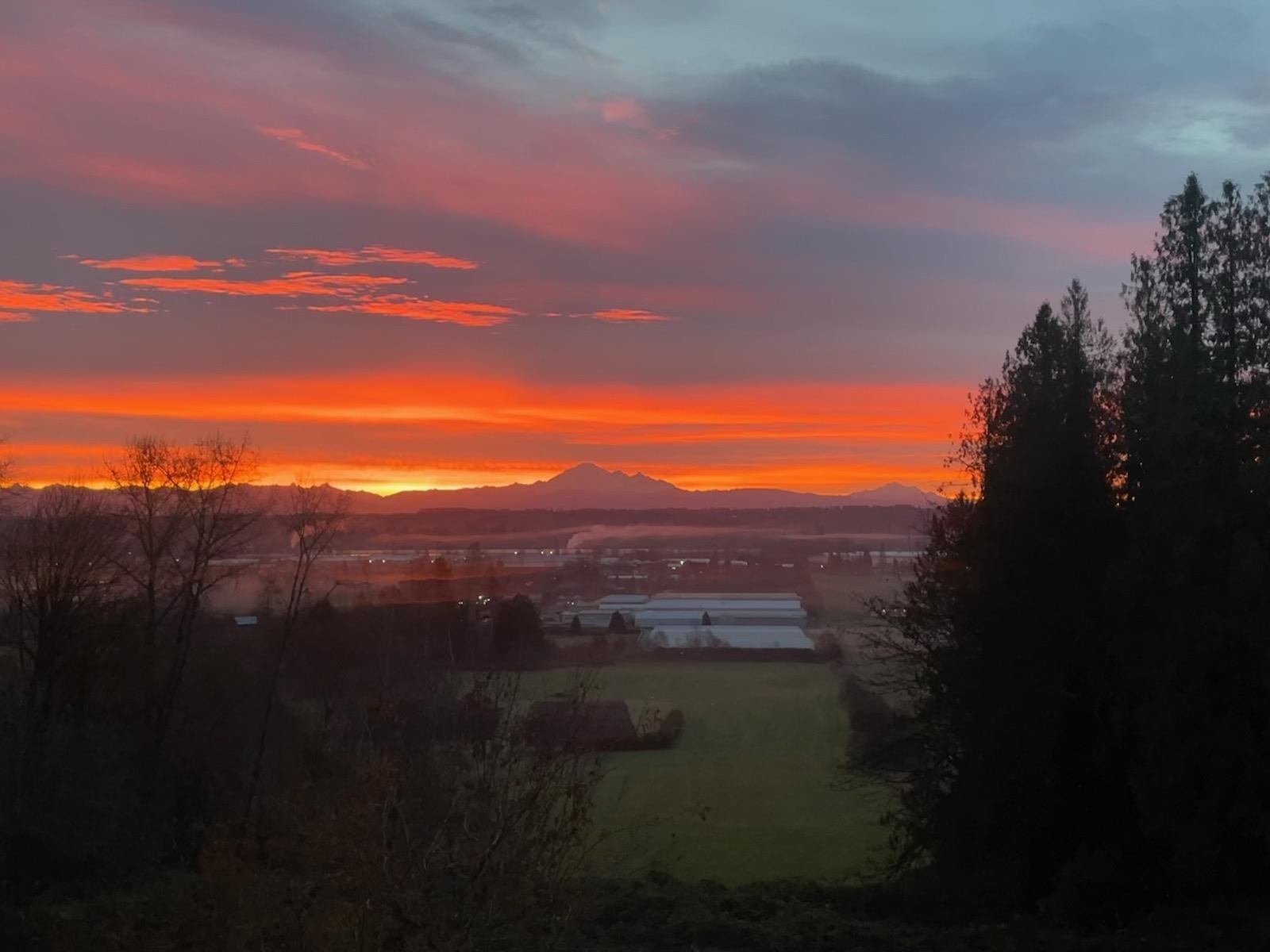20877 40 Avenue
Langley, British Columbia
**Attention builders** **Development potential** 5 property (each lot is .974 of an acre) land assembly with the potential for more! The site starts at 208th and 40th and encompasses the 4 homes to the east of the bare lot. SR-1 zoning. Brookswood/Fernridge OCP, call today! (id:39665)
19912 1 Avenue
Langley, British Columbia
Welcome to the HIGH POINT Equestrian Estates. The primary bedroom has a huge SPA-like bath & private BALCONY off the master. All bedrooms have WALK-IN closets and are ensuited. BILLARDS room off the Vaulted entry, large CHEF kitchen with 6 burner WOLFE stove, WOLFE double wall ovens, SUB-ZERO fridge and an oversized ISLAND. The great room has over 20+ ft ceiling & gas fireplace. Basement has a MEDIA room, SAUNA, WINE cellar and a workout room, formerly HOCKEY room w/synthetic ice. Off the Great room is a covered patio w/fire table in a SOUTH facing backyard. FEATURES: HEAT pump, A/C, HEPA air-filtration system, BACKUP generator, Smart home system, Sprinkler system and a LARGE driveway w/ELECTRONIC gate. GREENBELT and trail behind the home. Please call your realtor for a private showing. (id:39665)
23238 Mavis Avenue
Langley, British Columbia
Established Restaurant & Specialty Grocery in Historic Fort Langley. This is an opportunity to acquire a thriving restaurant and specialty grocery market nestled in Historic Fort Langley. This unique establishment offers a meticulously curated menu featuring authentic Italian meals and a thoughtfully selected array of groceries. Equipped with a well-appointed kitchen, the space allows for versatile food preparation, catering to a diverse culinary offering. The rustic and inviting decor enhances the dining experience, complemented by two outdoor dining areas. Inside, the dining room accommodates various seating arrangements, ideal for both regular dining and private events. Currently operating lunch and dinner five days a week, the potential exists to expand operations to seven days and introduce breakfast service. With a leasehold secured until April 30, 2025, at favorable rates and the option for an additional 5-year term, this opportunity builds upon a solid reputation and strong community loyalty. (id:39665)
7696 211 Street Street
Langley, British Columbia
3D Tour: https://my.matterport.com/show/?m=X3m8aKpBvQK Welcome to a home that effortlessly combines elegance and comfort, designed to impress even the most discerning tenant. This stunning 5-bedroom, 4-bathroom detached home, spanning three levels and boasting a two-bedroom legal suite for in-laws or guests, showcases unparalleled craftsmanship and luxurious finishes throughout. Situated in a prime location, this residence offers a harmonious blend of suburban tranquility and urban convenience. *3 Car parking* * No Pets* *No Smoking* (id:39665)
7500 Morrison Crescent
Langley, British Columbia
LOCATED IN RU1 ZONING WHICH ALLOWS 2 HOMES this 2.5ac centrally loc. executive estate in Willoughby w/spectacular views of Mt. Baker, extensively updated 4,321 sf home w/pool & det. shop/coach hse w/bath, rec rm & kit is a must see. With views from almost every rm this spectacular home boasts h/w flrs, attractive millwork & tasteful decor. Dramatic 2 storey entrance hall, formal liv rm w/attractive millwork & f-c stacked stone f/p & great rm w/spectacular island kit w/attractive cabinets, quartz counters, SS appl, gas stove & breakfast bar & din rm & fam rm w/vaulted ceiling, gas f/p & drs to cov. patio overlooks spacious deck, pool & spectacular views. 5 bdrms incl main flr mbdrm w/2 w/i closets & 5 pce ensuite w/sep soaker tub, shower and sauna. Dble garage & detached shop/coachhse. (id:39665)
21523 50 Avenue
Langley, British Columbia
This expansive 5 BR, 3 BTH residence in Murrayville embodies a serene, family-oriented atmosphere. Nestled in a peaceful neighborhood, this home boasts a luminous main level with laminate flooring and expansive windows that flood the space with natural light. The open, eat-in kitchen overlooks a sprawling backyard, complete with a spacious balcony, paved deck for entertaining, a sizable shed, and verdant gardens. Upstairs, generously sized bedrooms include a primary suite with a coveted walk-in closet and full ensuite. Downstairs, a separate entry leads to a well-appointed 2 BR, 1 BTH suite, offering versatile living options. Ideally situated near Langley Memorial Hospital, Newlands Golf Course, Langley Airport, Schools, and Willowbrook Shopping Centre. Book your private showing today! (id:39665)
317 19976 76 Avenue
Langley, British Columbia
Hayer Town Centre - A Modern Master Planned Community in West Langley w/ 338 units & 35,000 SQ.FT of shops & services. This N PLAN unit feat. 2 BDRMS/2 BTHS (930 SQFT) + 168 SQ.FT private solarium w/ retractable glass & gas BBQ outlets for all season patio living. 1 Storage Locker & 2 car parking. A/C upgrade added. Timeless interior design w/ classic colour scheme. Roller blinds on every window, gourmet kitchens w/ large kitchen islands, soft close cabinetry & quartz countertops throughout. High End S/S Appliances. Noise dampening acoustic construction. 2-5-10 Warranty included. One of kind amenities incl. vertical garden, rooftop decks, games room & party room, outdoor gathering areas w/ fire pits, fenced dog park, hotel inspired lobby w/ full time concierge & Snaile parcel lockers! (id:39665)
20134 27a Avenue
Langley, British Columbia
Brand new 3-level home in BROOKSWOOD with features found in much expensive homes: radiant hot water heat all 3 floors, high ceiling on Main & top floor. Main floor features bright and open foyer, living/dining rooms, designer kitchen, spice kitchen with top class appliances, family room, 2-pc bathroom. Master bedroom on main floor with full bathroom & separate office. Top floor has a huge master bedroom with 5-pc en-suite plus 3 other large size master bedrooms and 3, 4-pc bathrooms. Basement has 2-bedroom legal suite along with two bedroom unauthorized suite. Full size media room for entertainment with 2-Pc washroom in the basement also. 2-5-10 new home warranty. (id:39665)
19789 68 Avenue
Langley, British Columbia
3 Level Custom Built Home in Willoughby Heights. Main floor features elegant living room, dining room, spacious kitchen + spice kitchen, bright family room, extra bedroom and full washroom. Upper floor features 4 bedrooms+3 full bath. Master bedroom has en-suite with Jacuzzi bath and standing shower. This home offers great design and open layout with high ceilings, crown moldings, granite counter tops, 1 fireplaces, double garage, rec room, private fenced and Patio At the Back, and much more. Home is in a quiet and family oriented neighborhood, close to Willow brook Park, walking distance to all the amenities, great school catchment. 2 Bedroom legal Basement Suite with separate laundry for mortgage help. Call today! Open house On this Sat 2-4 pm July 13. (id:39665)
55 7298 199a Street
Langley, British Columbia
Willoughby Heights superior location end unit. Developed by Phoenix Homes, has everything you are looking for in your new dream home. This "A" plan offers an open main floor plan w/9' ceilings, laminate throughout & a 2pc powder room. Upper floor has 3 bdrms, laundry, 4 pc bath w/skylight & 4 pc ensuite w/jetted tub & skylight! Large windows, pot lights, granite in kitchen, powder room & ensuite. S/S fridge, stove & D/W, undermount sink, wide tandem garage w/extra space for storage, workshop/exercise area or waiting for your ideas. Window & Door opening onto a LARGE FENCED yard. Offer as Come (id:39665)
206 20367 85 Avenue
Langley, British Columbia
Discover elegance in this 2-bedroom+flex suite located in the vibrant Willoughby Heights at Yorkson Park. A stone's throw from Carvolth Park & Ride, this residence boasts a spacious glass-enclosed patio, perfect for all-season BBQs and gatherings. Immerse yourself in the sleek interiors featuring hardwood floors, a chef-inspired kitchen with a 5-burner gas stove, state-of-the-art ovens, and pristine granite countertops. Indulge in the comfort of underfloor heating in bathrooms, an eco-friendly HVAC system, a bespoke wooden wardrobe, and superior soundproofing. With two reserved parking spaces and a personal storage compartment, this suite is the epitome of modern living. Dive into luxury today! (id:39665)
9025 203b Street
Langley, British Columbia
Centrally located in Walnut Grove on a cul-de-sac family friendly neighbourhood, backing onto Dorothy Peacock Elementary School & park. Beautiful kitchen design and laminate flooring with newly installed air-conditioning. The main floor features a half bathroom, living rooms, kitchen, dining room & laundry. The sundeck overlooks lush greenspace. There's 4 bedrooms & 2 full bathrooms on the 2nd floor. This home is ideal for a family with a separate-entry 2 bedroom basement suite as a mortgage helper. There's 1 huge shed and a spacious backyard. Double car garage and an extended driveway. Just minutes drive to Derby Reach Regional Park, Golden Ears bridge, and Langley Town Center. Walking distance to Langley Carvolth exchange, Walnut Grove Secondary, and Community Centre, Shoppers Drug Mart. (id:39665)










